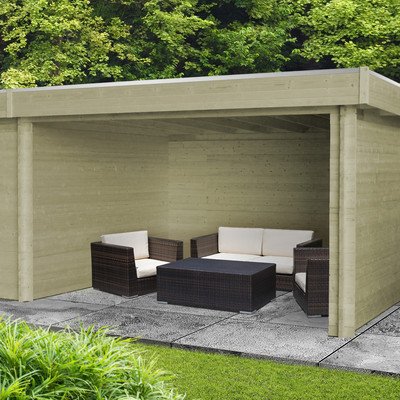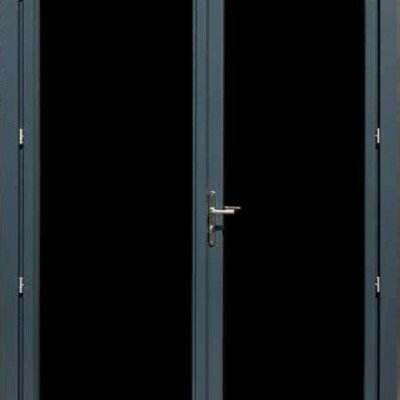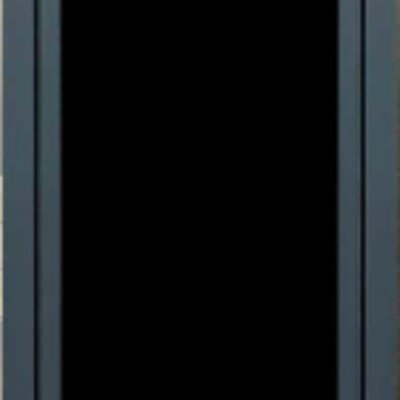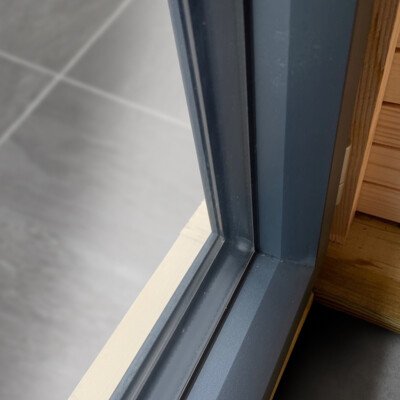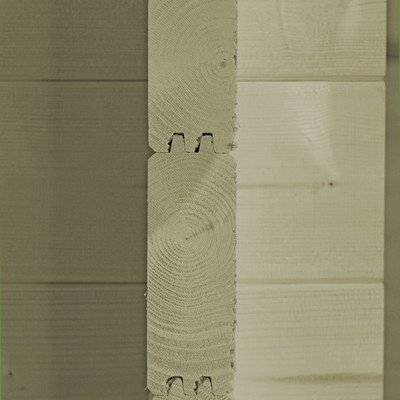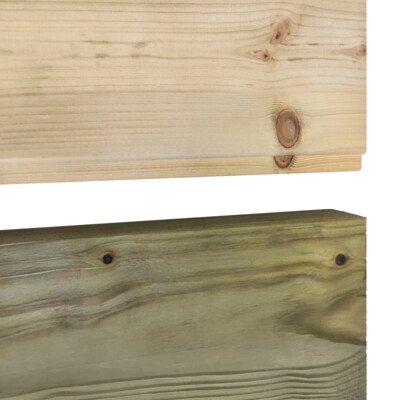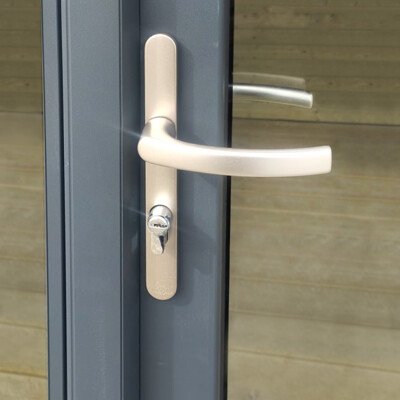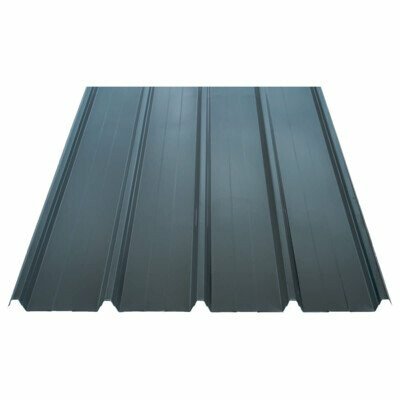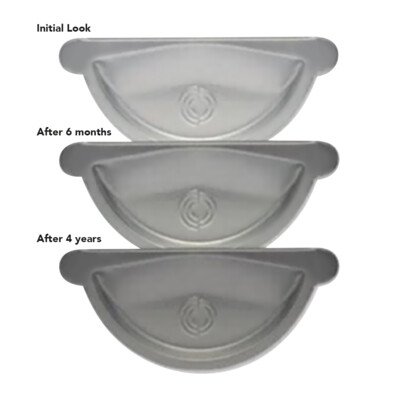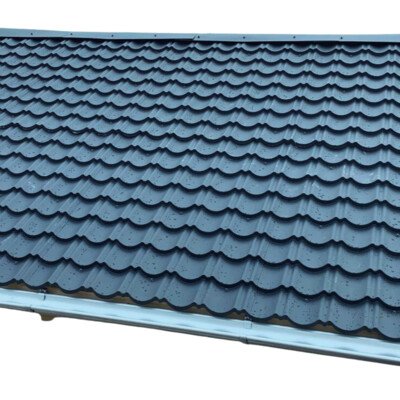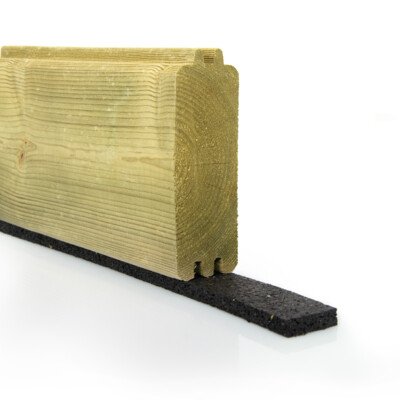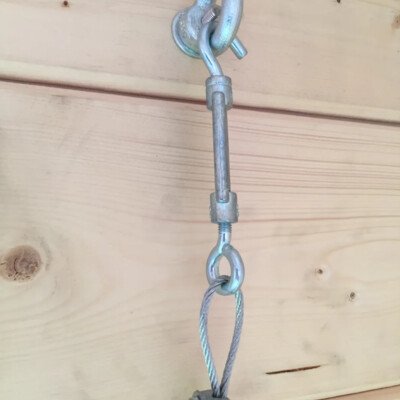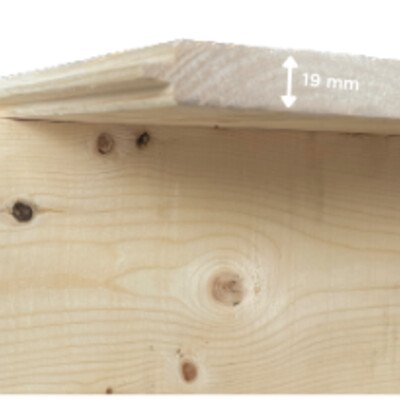Dimensions: 3,88 + 3,97 x 4,18 m | Outdoor covered space with walls: 4,18 x 3,92 m | Surface area: 32,84 m² | Aluminium door (RAL 7016 - 1.66 x 2.065 m) and fixed window (RAL 7016 - 0,73 x 2,065 m) with double glazing | Tongue and groove profiles in pinewood | Class III impregnation | Door handle (titanium finish) with three-point cylinder lock | Metallic trapezoidal roof panels (RAL 7016) | Zinc-magnesium gutters with drainage pipes | Water barrier band | Metallic fixing kit
|
External dimensions and surface area: |
3,88 + 3,97 x 4,18 m |
|
External dimensions and surface area with roof overhang: |
8,50 x 4,28 m |
|
Interior dimensions and surface area: |
3,93 x 3,63 m |
|
Dimensions double door (L/H): |
1,66 x 2,065 m |
|
Dimensions fixed window (L/H): |
0,73 x 2,065 m |
|
Ridge height: |
2,55 m |
|
Wall height: |
2,31 m |
|
Wall thickness: |
40 mm |
|
Thickness roof planks: |
19 mm |
|
Roof slope: |
5° |
|
Roof surface: |
36 m² |
|
Paintable surface: |
± 50 m² |
|
Snow load: |
75 kg/m² |
|
Permanent load: |
30 kg/m² |
